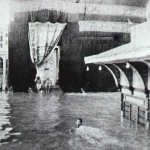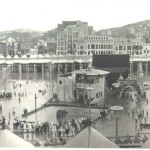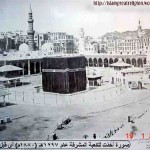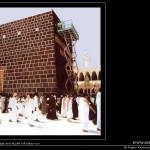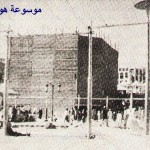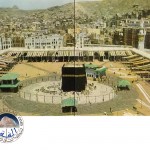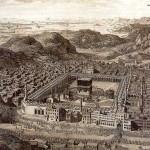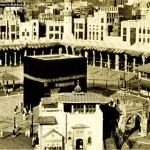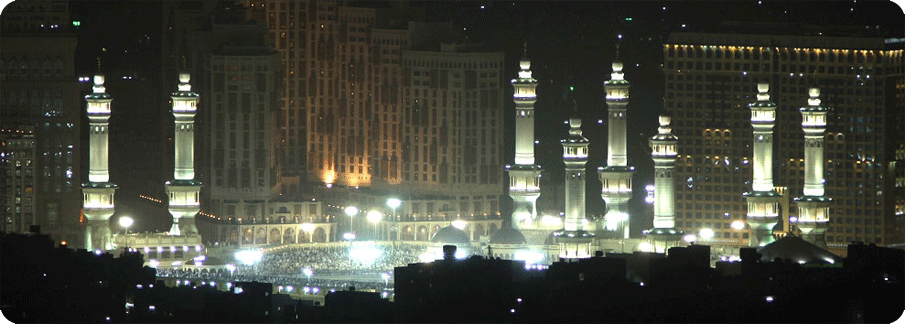
- During the time of the caliphate of Umar ibn al Khattab (ra), (17AH), Umar (ra) ordered the demolision of houses surrounding the ka’bah, and built a wall, to section off as prayer area.
- During the caliphate of Uthman Ibn Affan (ra)( 29AH), the prayer area was increased and covered with a simple roof supported by wooden columns and arches.
- During the caliphate of Abdul Malik bin Marwan, the prayer area/mosque was was extended and the walls were raised, the ceiling was covered with teak and the capitals were painted in gold.
- During the calpiphate of al-Waleed ibn Abdul Malik, the wooden columns were replaced with marble ones and its arches were decorated with mosaic.
- During the a Abbasid rule, Caliph Abu Ja’far al-Mansur added mosaics to the columns, doubled the size of the northern and western wings of the prayer hall and erected the minaret of Bab al-Umra on the northwest corner.
- During the time of Al Mahdi, (161AH )the Abbasid ruler, a new, larger mosque was built , replacing the old mosque and some houses in the area. Columns were made from marble, from Egypt and Syria three minarets were built above Bab al-Salam, Bab Ali and Bab al-Wadi.
- ]During the rein of Mamluk Sultan Nasir Faraj bin Barquq, a fire broke out, damaging the northern part of the mosque. The mosque was therefore rebuilt. The marble columns were replaced with stone columns from the nearby Hijaz region and the roof was patched with local wood from the Ta’if Mountains.
- During the Ottoman rule, Sultan Selim II commanded the court architect Sinan to remodel the Holy Mosque. Sinan built roofs with domes, and increased the number of columns. The interior of the domes were decorated with gilded calligraphy.
- During the rein of Sultan Murad, the mosque was damaged due to heavy rainfall and was thus renovated. Seven minarets were added and the floor surrounding the ka’bah was covered in marble. It received a new stone arcade with slender columns and inscriptive medallions between the arches.
- The first Saudi extension was started by King Abdul Aziz. The Mas’a gallery connecting al-Safa’ with al-Marwah was extended towards the mosque. A two-story extension was built of concrete arches covered in marble and artificial stone. There were now eleven doors, connecting the gallery to the street. Bab al-Salam and Bab al-Umra were also renovated at this time to match the style of the newly built Bab King Abdul Aziz. Four minarets were built near Bab al-Umra and Bab al-Salam.
- The second Saudi extention was started by king Fahd bin Abdul Aziz, the custodian of the two holy mosques. A new wing and an outdoor prayer area on the southeast side of the mosque was added. In the two-story wing, modern amenities like air conditioning were added, circulating below the tiled floors,. There were ventilation grids at the bottom of each column. The interior walls of the prayer hall are clad with a marble dado, concealing loud speakers and electrical wiring.
